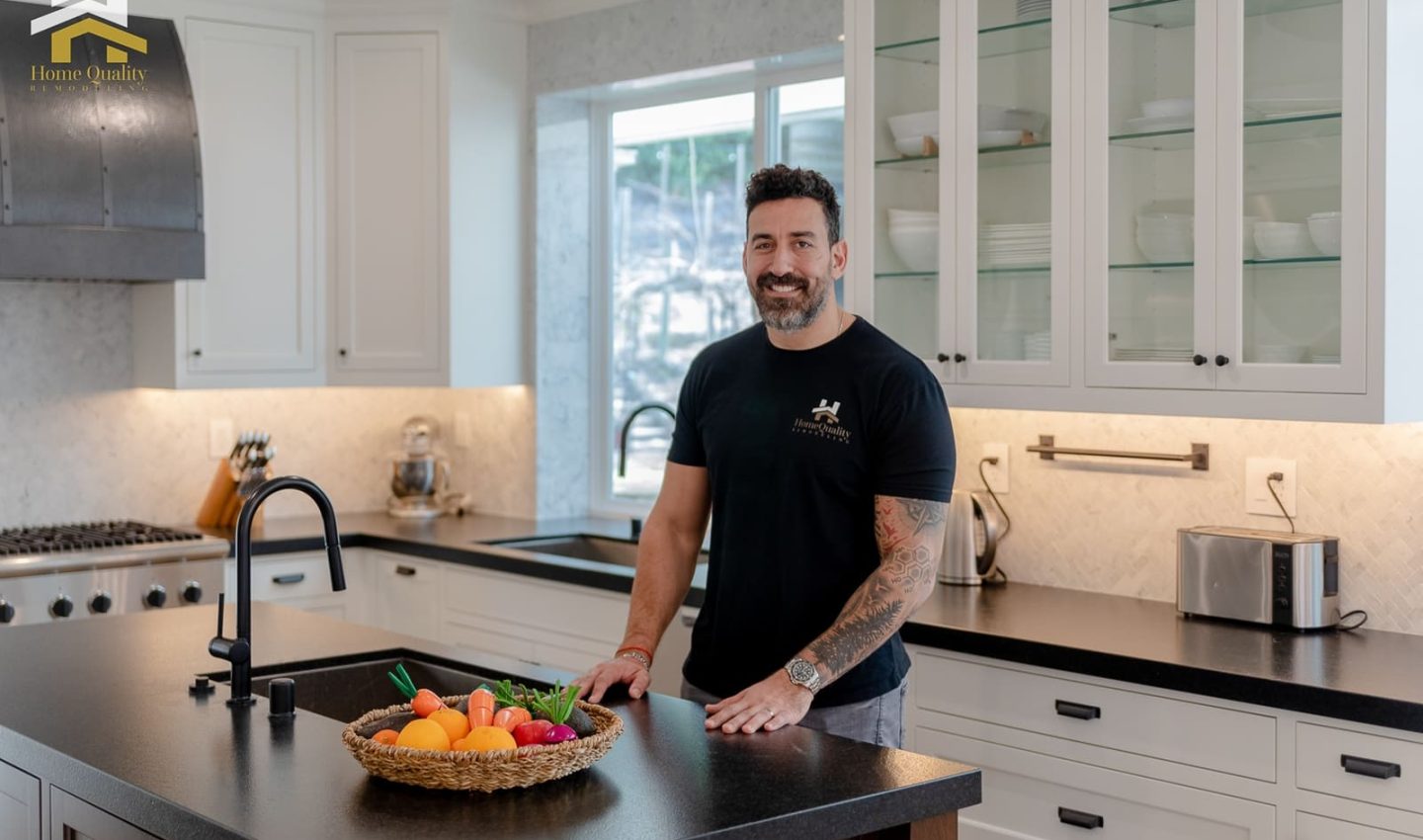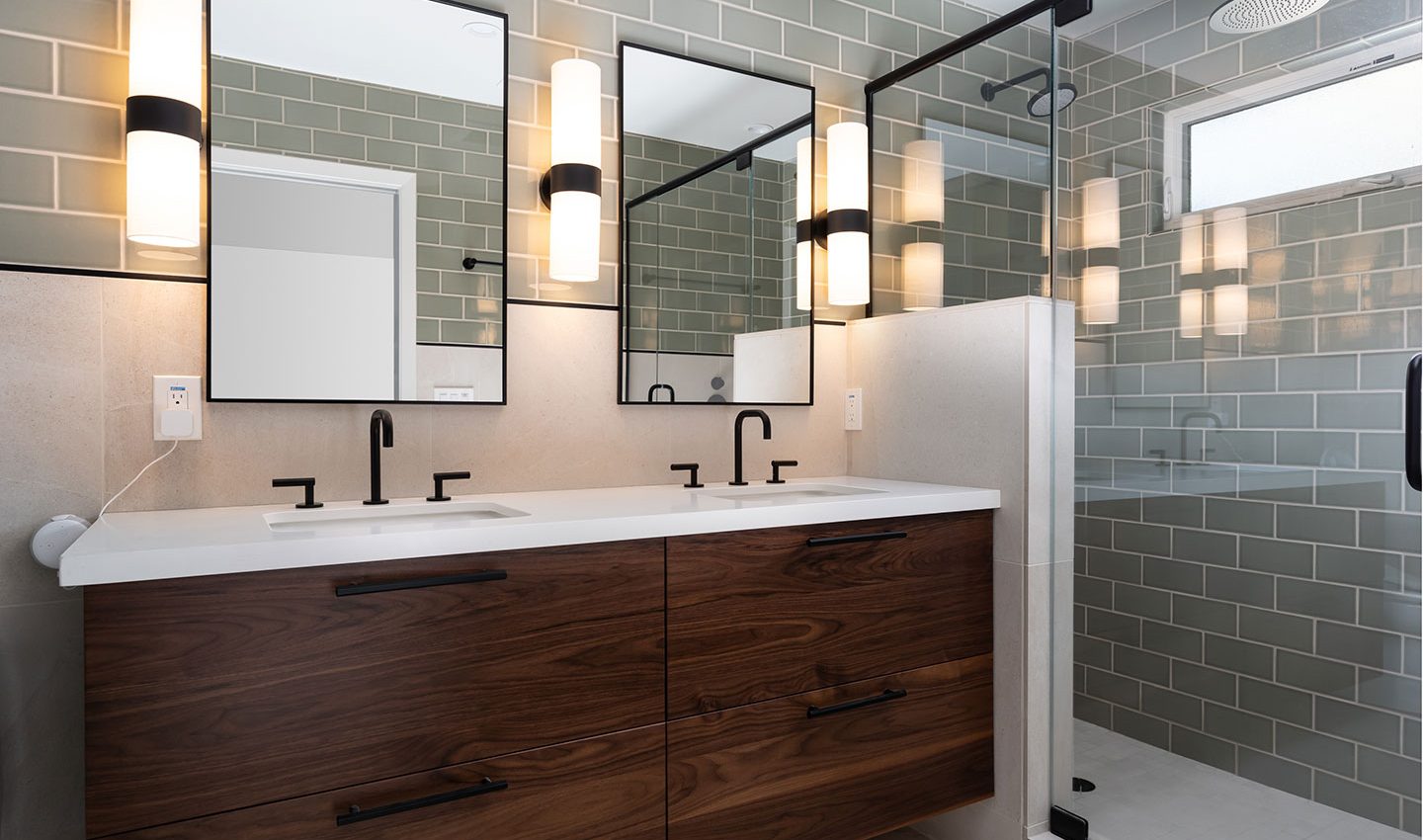Home Additions and Conversions New Jersey Contractor
Let's build some extra space onto your home.
Home Addition New Jersey, Extensions, & Conversions
Our team has the experience and expertise needed to help you expand and enhance your home with room additions or conversions. Whether you’re adding a new bedroom, home office, or converting unused space into something functional, we ensure a smooth transformation. You can relax knowing that we’ll manage every step of the process with care, minimizing risks and delivering results that meet your needs!

Custom Designs
We specialize in creating custom room additions and conversions that seamlessly integrate with your home’s existing layout. Whether you need an extra bedroom, home office, or a new living area, our design team works with you to ensure your new space meets both your functional needs and aesthetic preferences.

Maximizing Space
Our room additions and conversions are designed to make the most out of your available space. Whether expanding outward or converting underutilized areas, such as basements or attics, we maximize every square foot to ensure that your new space adds value and functionality to your home.

Project Management
From initial design to completion, we handle every aspect of your room addition or conversion project. Our experienced project managers coordinate all details, ensuring that the project is completed on time, within budget, and to your exact specifications. You can rely on us for a smooth and efficient experience.

Permitting & Compliance
Room additions and conversions often require permits and must adhere to local building codes. Our team is well-versed in New Jersey’s regulations, and we manage the entire permitting process, ensuring that your project is compliant with all local codes and regulations, saving you time and avoiding potential issues down the line.
Let’s remodel your home together!
YOU are our top priority!
We are committed to being a leader in the New Jersey market, offering reliable services that ensure the safety and functionality of your home throughout any room addition or conversion project. Whether you're expanding your living space or converting an underutilized area, you can count on us for exceptional quality and lasting results.
Customized Design Solutions
We specialize in creating personalized designs that meet your specific needs and preferences. Whether you're adding a new bedroom, home office, or expanding your living area, our design team works closely with you to ensure the new space aligns with your vision and seamlessly integrates with your existing home.
Stress-Free Permitting Process
Room additions and conversions often require permits and approval from local authorities. Our team manages the entire permitting process, ensuring that all aspects of the project comply with zoning laws and building codes. We handle the paperwork and ensure everything is in place, making the process hassle-free for you.
Skilled Craftsmanship
Our team is committed to delivering high-quality craftsmanship at every stage of the project. From framing and electrical work to plumbing and finishes, we focus on precision and attention to detail. Each room addition or conversion is completed to the highest standards, ensuring a durable, long-lasting result.
Efficient Use of Space
Our goal is to make the most out of your available space, whether that means expanding outward or converting existing, underused areas. We optimize layouts to ensure that the new room adds maximum value, functionality, and comfort, all while maintaining a natural flow within your home.
Transparent Communication
Throughout the entire process, we prioritize open and clear communication. Our team provides regular updates on project progress, timelines, and any potential issues. You’ll always know where things stand and can rely on us for transparency and honest advice every step of the way.
Timely Completion
We understand that room additions and conversions can disrupt daily life. Our team works efficiently to ensure that your project is completed on time without sacrificing quality. We respect your schedule, keeping the construction process as quick and convenient as possible, with minimal disruption to your routine.
Our Recent Projects
Frequently Asked Questions
A room addition involves expanding your home by adding new square footage, such as building a new bedroom or living room. A room conversion repurposes existing space, such as turning a basement, attic, or garage into a functional room.
The timeline depends on the complexity of the project. Room additions typically take several weeks to a few months, while room conversions may take a few weeks depending on the scope of work. We’ll provide an estimated timeline based on your specific project.
The cost varies depending on the size of the addition, the materials used, and whether structural changes are necessary. We’ll offer a detailed estimate after assessing your needs and project details.
Yes, permits are usually required for room additions, especially if they involve structural changes, electrical, or plumbing work. We handle all necessary permits and ensure the project meets local building codes.
We conduct an assessment of your home’s layout, foundation, and zoning regulations to determine the feasibility of an addition or conversion. This ensures that the project is structurally sound and legally permitted.
Yes! Our team offers professional design services to help you create a space that fits your needs and enhances your home’s functionality. We provide 3D renderings to help you visualize the design.
Yes, a well-designed room addition can increase the value of your home, especially if it adds functional living space. It’s important to consider the type of addition and how it complements your home’s overall design.
We work with you to establish a clear budget from the start and recommend cost-effective options that align with your goals. We provide detailed estimates and keep you informed of any changes that may affect the budget.
We strive to minimize disruption by working efficiently and maintaining a clean work environment. We will provide you with a timeline and work schedule so you know what to expect, and we’ll do our best to keep your living space as functional as possible.
Depending on the scope of the project, some parts of your home may be off-limits during construction. For room conversions, we may be able to allow limited use of the space, but we’ll make sure to communicate clearly about any restrictions.
If any unforeseen issues arise, such as structural concerns or unexpected repairs, we’ll discuss them with you and provide solutions to keep the project moving forward. We prioritize transparency and will keep you updated on any changes.
We recommend clearing the space of personal items and ensuring access to the area being worked on. We’ll provide specific instructions before construction begins to help with preparations.
We use high-quality materials and experienced professionals to ensure that the addition or conversion meets your expectations. Regular inspections are conducted to ensure the work adheres to our high standards of craftsmanship.
A room addition involves expanding your home by adding new square footage, such as building a new bedroom or living room. A room conversion repurposes existing space, such as turning a basement, attic, or garage into a functional room.
The timeline depends on the complexity of the project. Room additions typically take several weeks to a few months, while room conversions may take a few weeks depending on the scope of work. We’ll provide an estimated timeline based on your specific project.
The cost varies depending on the size of the addition, the materials used, and whether structural changes are necessary. We’ll offer a detailed estimate after assessing your needs and project details.
Yes, permits are usually required for room additions, especially if they involve structural changes, electrical, or plumbing work. We handle all necessary permits and ensure the project meets local building codes.
We conduct an assessment of your home’s layout, foundation, and zoning regulations to determine the feasibility of an addition or conversion. This ensures that the project is structurally sound and legally permitted.
Yes! Our team offers professional design services to help you create a space that fits your needs and enhances your home’s functionality. We provide 3D renderings to help you visualize the design.
Yes, a well-designed room addition can increase the value of your home, especially if it adds functional living space. It’s important to consider the type of addition and how it complements your home’s overall design.
We work with you to establish a clear budget from the start and recommend cost-effective options that align with your goals. We provide detailed estimates and keep you informed of any changes that may affect the budget.
We strive to minimize disruption by working efficiently and maintaining a clean work environment. We will provide you with a timeline and work schedule so you know what to expect, and we’ll do our best to keep your living space as functional as possible.
Depending on the scope of the project, some parts of your home may be off-limits during construction. For room conversions, we may be able to allow limited use of the space, but we’ll make sure to communicate clearly about any restrictions.
If any unforeseen issues arise, such as structural concerns or unexpected repairs, we’ll discuss them with you and provide solutions to keep the project moving forward. We prioritize transparency and will keep you updated on any changes.
We recommend clearing the space of personal items and ensuring access to the area being worked on. We’ll provide specific instructions before construction begins to help with preparations.
We use high-quality materials and experienced professionals to ensure that the addition or conversion meets your expectations. Regular inspections are conducted to ensure the work adheres to our high standards of craftsmanship.





